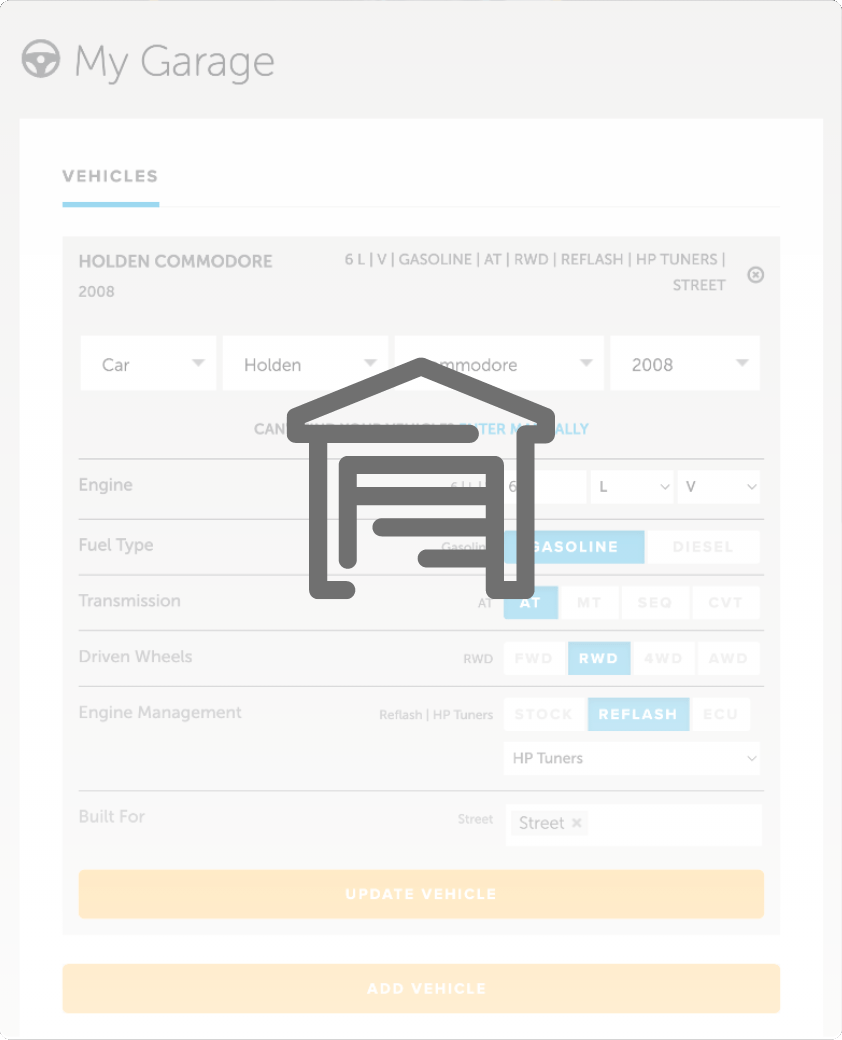| 00:00 |
- Lofts are similar to the sweeps we looked at in the previous module in that they sweep a profile along a path.
|
| 00:07 |
However, with a loft, the profile, often referred to as the cross section, changes along the path, essentially merging one profile into another.
|
| 00:17 |
This creates a transitional shape between the profiles, forming a 3D surface or solid.
|
| 00:22 |
We can create a loft between two or more profiles from sketches or planar faces and the planes don't need to be parallel to work.
|
| 00:32 |
For example, we could use three planes all in different orientations, though with that said, we do need to avoid the loft self intersecting as the model won't generate.
|
| 00:44 |
In an automotive application, think about a fabricated exhaust manifold.
|
| 00:49 |
The head's exhaust ports are generally not shaped as perfect circles, we often see more oval or rounded rectangle shapes but the primary tubes will most likely be circular.
|
| 01:00 |
The loft tool is ideal for modelling this transition between these sorts of oval and circle profiles so let's take a look at how that works now.
|
| 01:10 |
We start by creating datum planes and then sketching on these to define our profiles.
|
| 01:14 |
After showing the origin, we can select the plane at angle tool from our construct drop down menu.
|
| 01:21 |
For line, let's select the Z axis and then set the angle to 45°.
|
| 01:27 |
Then we'll make an offset plane, 100 mm in the -X direction from the right plane.
|
| 01:34 |
Let's sketch on the offset plane first, using the centre point slot tool to sketch a semi circular slot, centred on the origin.
|
| 01:44 |
We can set the distance between the half circle centres and the height to 40 mm.
|
| 01:49 |
Let's quickly rename this sketch as flange and now we can start a sketch on the angled plane.
|
| 01:56 |
We'll start by sketching a circle, centred on the origin with a 60 mm diameter.
|
| 02:03 |
And we'll rename this sketch as tube.
|
| 02:07 |
Next, select the loft tool and we get our pop up window.
|
| 02:11 |
The top part of the window is for our profiles and the bottom part is for the guide rails and then we have the usual operation preferences when modelling 3D solid creation tools.
|
| 02:23 |
Let's select the flange sketch as the first profile and the tube sketch as the second profile.
|
| 02:29 |
We can see our 3D model generate.
|
| 02:31 |
Notice that the loft forms a straight line between the profiles.
|
| 02:35 |
It's easy to change the connected preference to direction to control the takeoff weight and angle from each profile.
|
| 02:43 |
That means at what angle the loft leaves the profile and for how long it holds that angle.
|
| 02:49 |
For example, if we change the takeoff angle now, we can see how the loft shape matches that as it moves away from the profile plane.
|
| 02:57 |
And if we increase the takeoff weight, it'll hold that angle for longer.
|
| 03:03 |
If we wanted more control over the shape of the loft between the profiles, we can use guide centrelines or guide rails like we did with the sweep tool.
|
| 03:11 |
In most cases, the guides would need to intersect the profiles.
|
| 03:16 |
Specifically the centre of the profile if we're using a centreline, otherwise the feature won't generate.
|
| 03:23 |
Before we finish, notice the dot on the profile.
|
| 03:27 |
If we hover over it, it says select loft inputs.
|
| 03:31 |
We can click and drag this to change how the loft connects to each profile.
|
| 03:37 |
In the case where all profiles aren't curved, for example one profile is rectangular and the other is a circle, the generated loft will automatically have the number of edges equal to the number of vertices of the profile with the most vertices.
|
| 03:52 |
For example, a rectangle has four vertices which is more than a circle which has none.
|
| 03:59 |
So a loft between these profiles would have four edges.
|
| 04:03 |
We can still click and drag the loft inputs to move these.
|
| 04:06 |
Just like the sweep tool, we have a lot of power and control over the form of the 3D model and although these tools seem to create a similar feature, the purpose of a loft is specifically to create a transition from one profile to another.
|
| 04:21 |
That means that a loft requires at least two profile sketches but not necessarily a sketch for the trajectory.
|
| 04:29 |
Whereas a sweep only requires one profile sketch but does require a sketch for the path of the sweep as well.
|
| 04:36 |
We can however control the shape of both lofts and sweep with the use of guides to create some really complex forms with relative ease.
|





